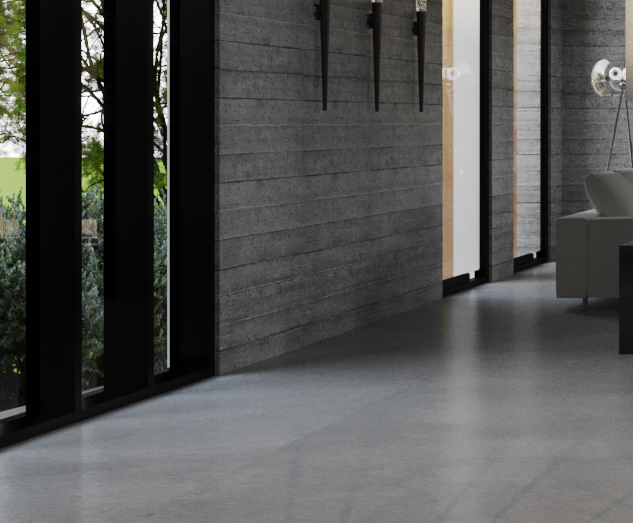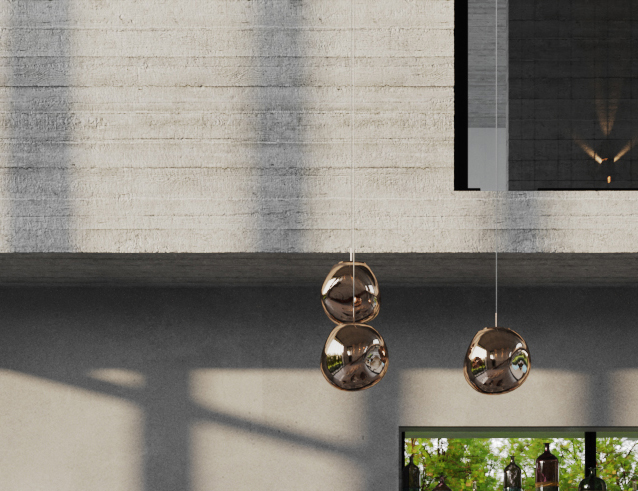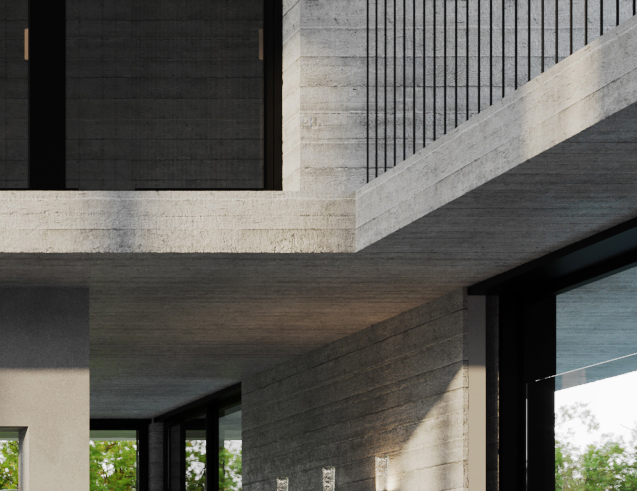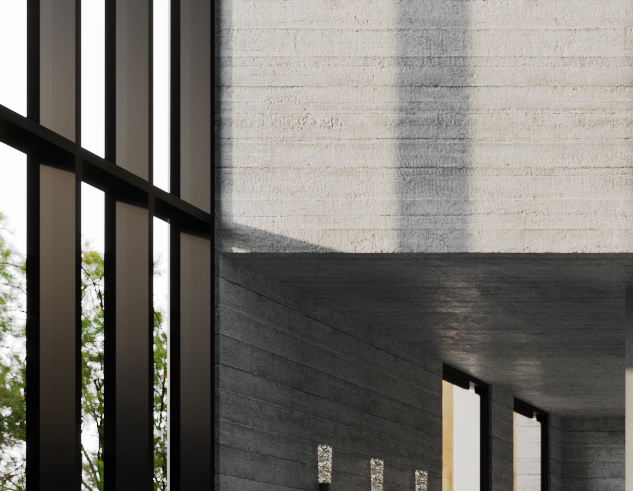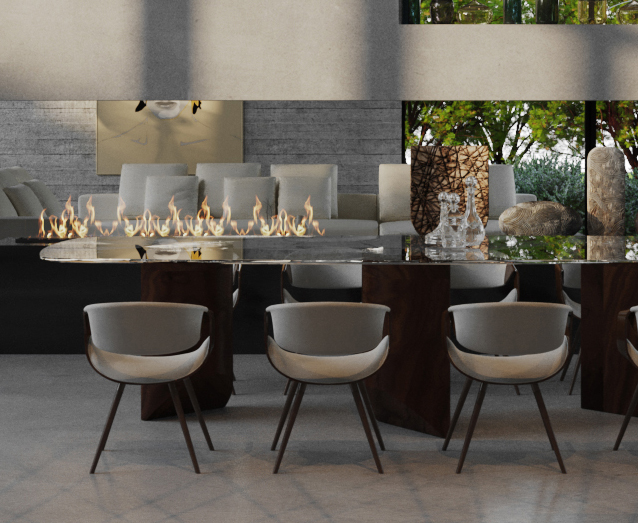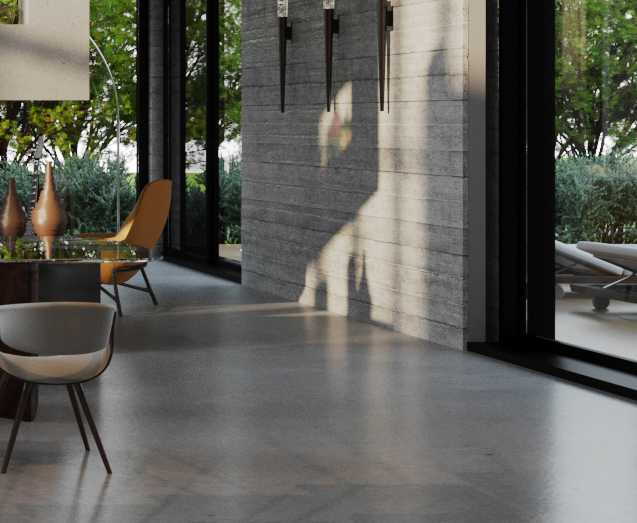RESIDENTIAL BUILDING (5 & 6 storeys) + UNDERGROUND PARKING (2 storeys)
The building consists of 5 and 6 floors and it’s L shaped. Due to the main facades being square, a vertical gap was designed to break the monotony of the structure as a whole.
The main material used are travertine tiles, while the gap and other in depth spaces are layered with terracotta.


