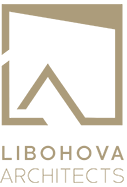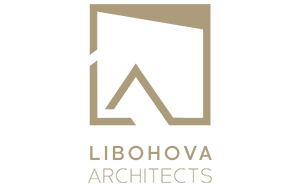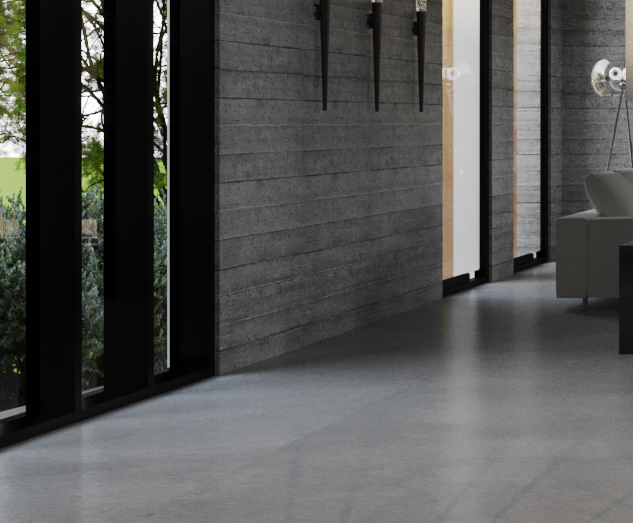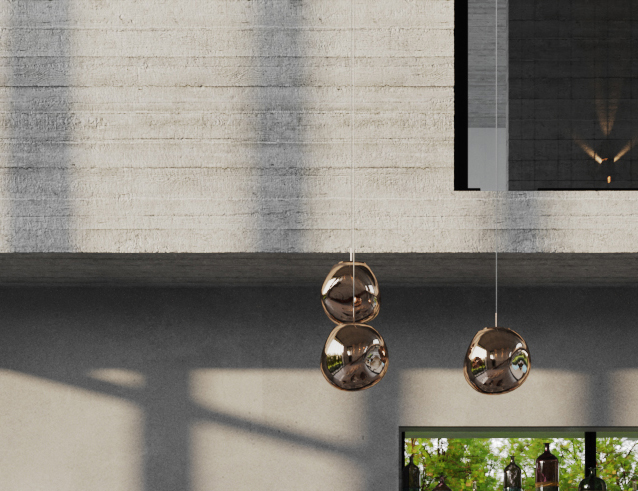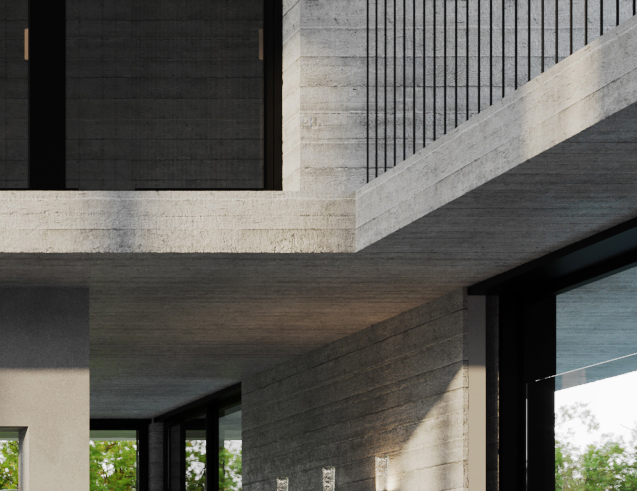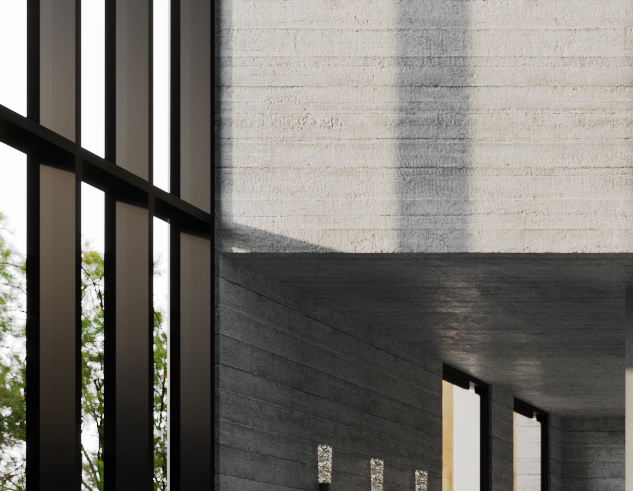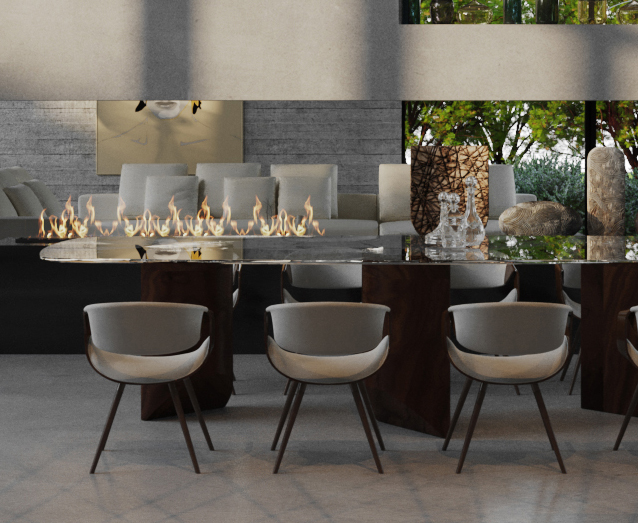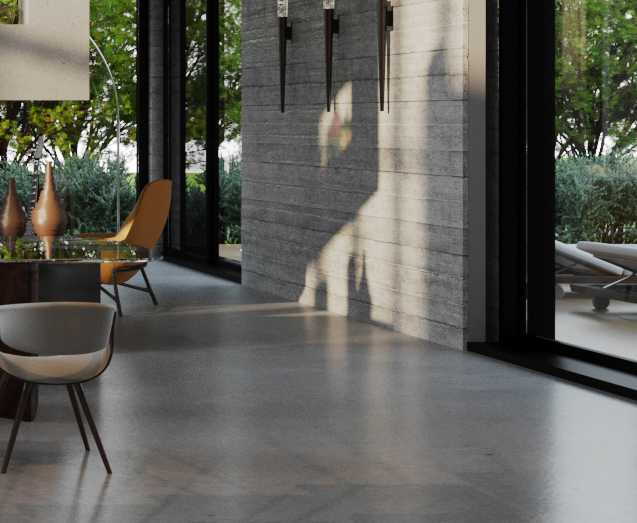PARK SIDE
RESIDENTIAL AND RETAIL
On a planar view, the building is based on a hexagonal geometry which fits the parameters of the site. It also creates the possibility of the presence of green areas around the building. Vertical and horizontal lines with various materials are used for the facade in order to differentiate the volumes.
The elements of the facade composition are dark grey graffiato plaster that is mainly used on the internal space of the balconies. Terracotta layering along with the use of concrete texture for decoration. Perforated metal is used on the blank side of the building in order to improve the aesthetics of the building. The shape of the perforated metal is conceptualized according to the hexagonal geometries of the building.
