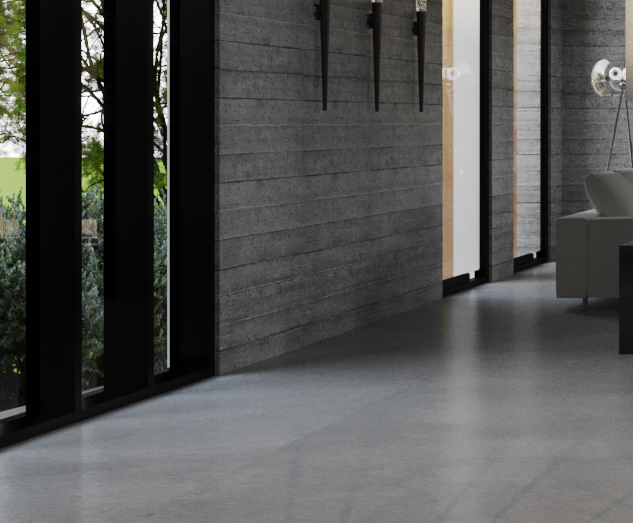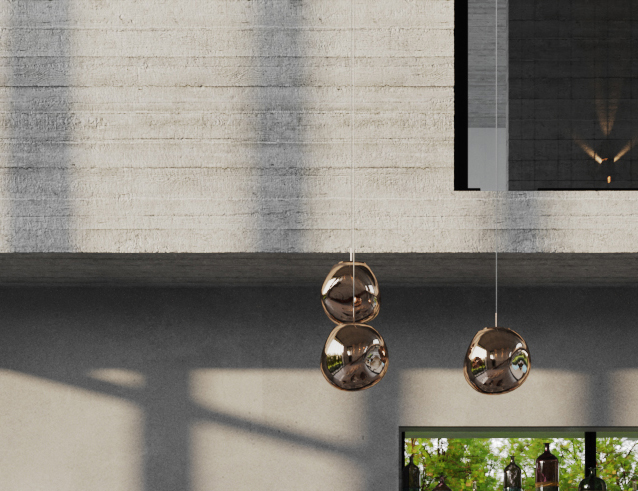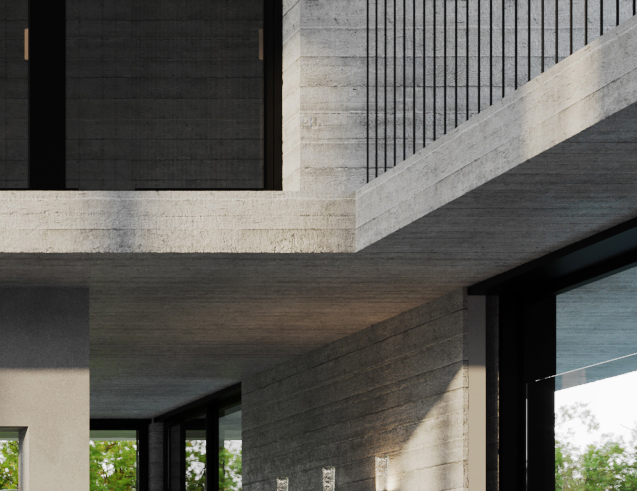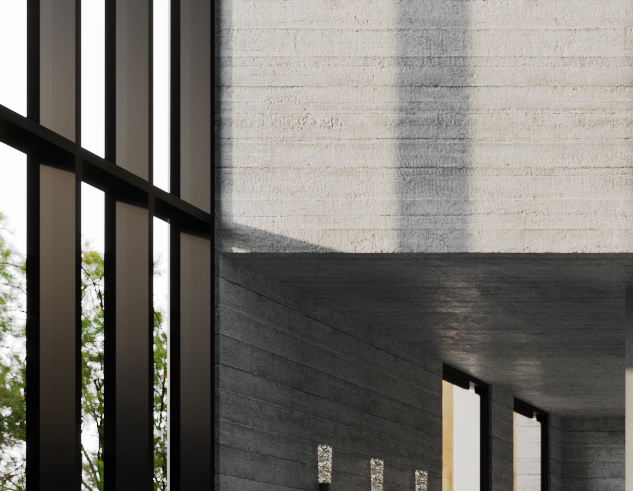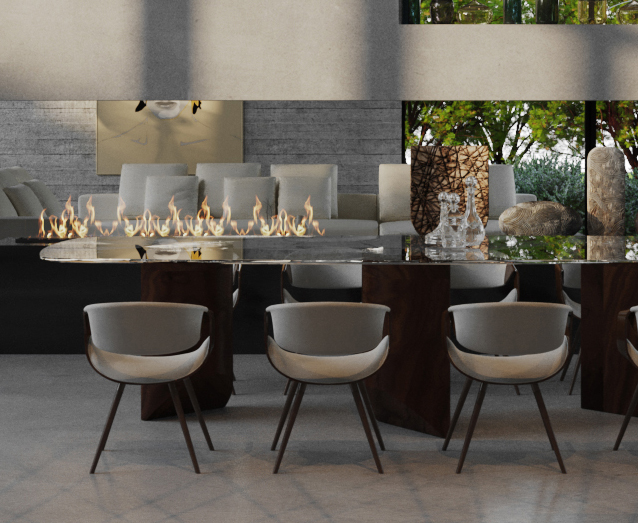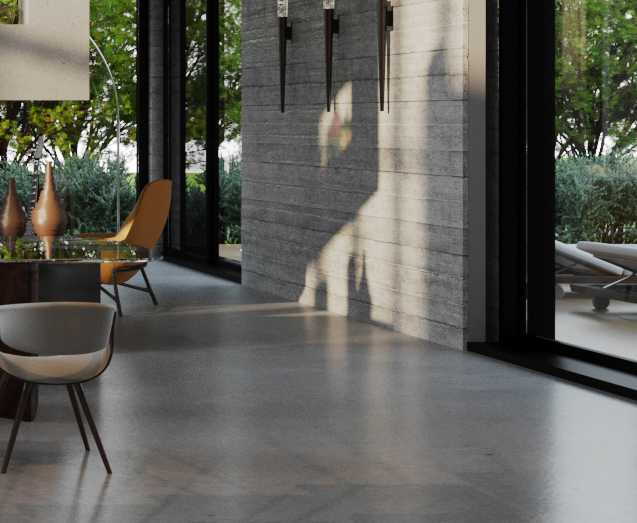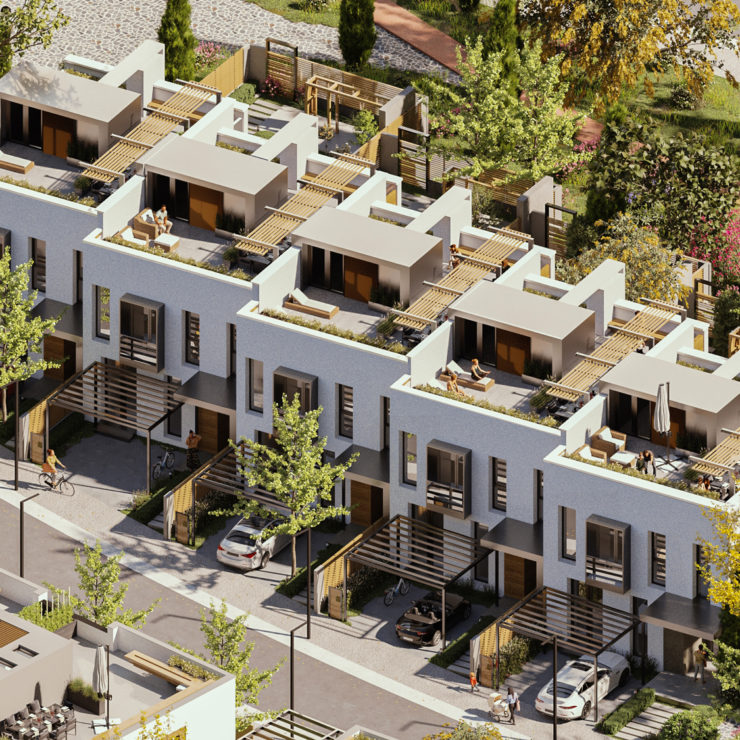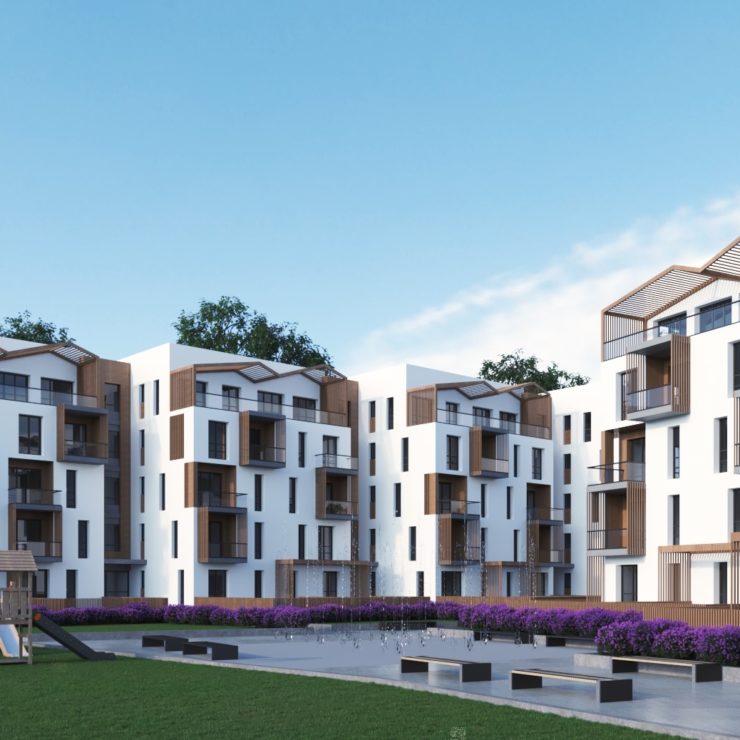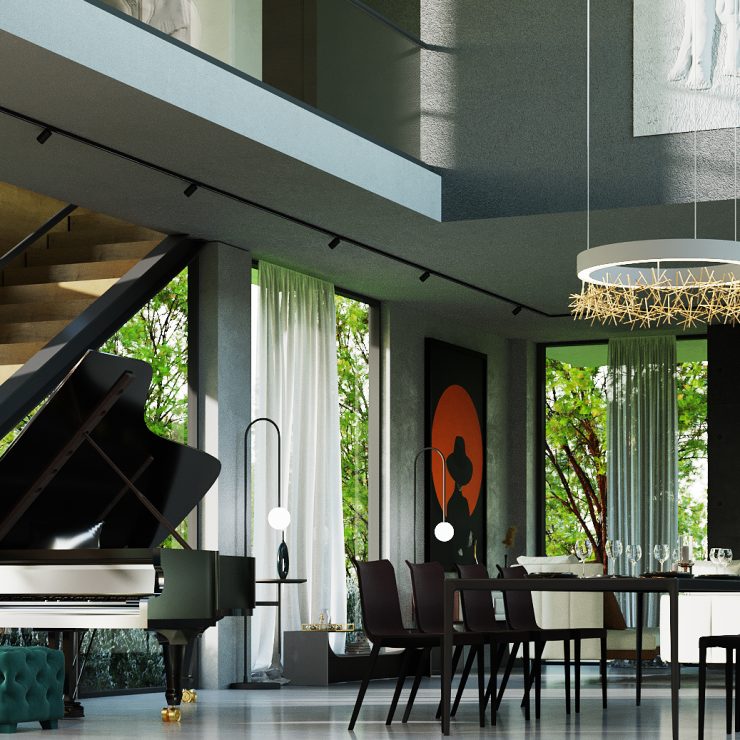The interior concept for this luxury villa is the openness of the spaces. The main focus of the house is the double-height monumental chimney, which is surrounded by glass facades and offers garden views from the main living room. The mezzanine created from the double-height looks down on the main living room as well as the garden. A small family room is designed as an open space with the kitchen, creating a sense of privacy and detachment from the main living room, and at the same time having ease of access to it. In order to add vibrancy to the spaces, wood panel ceilings are used all over the main rooms of the house.


