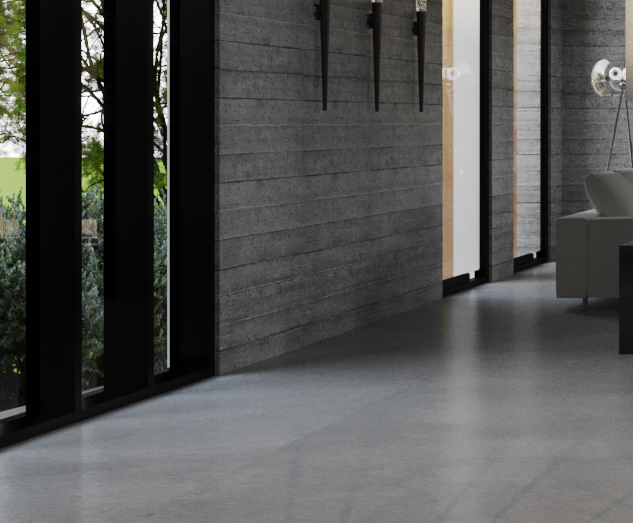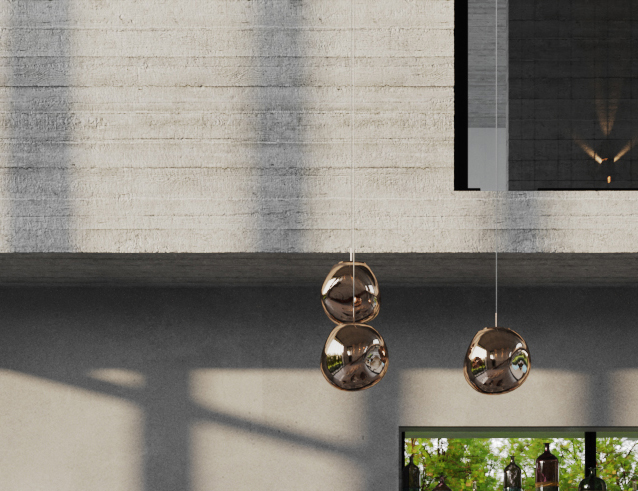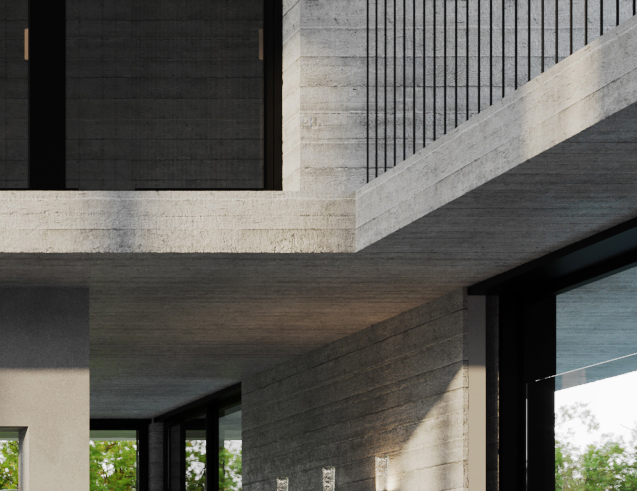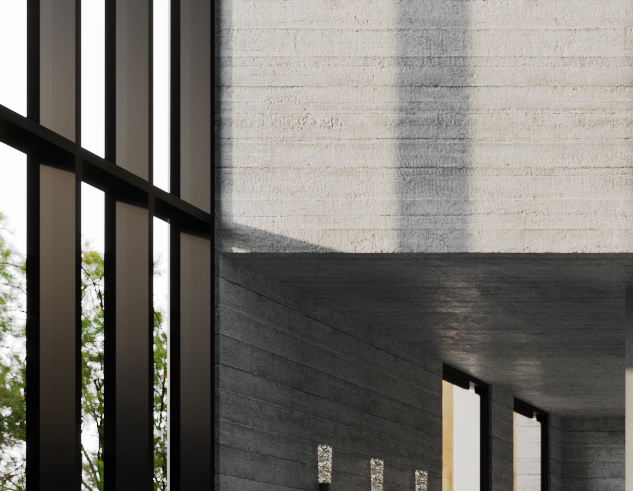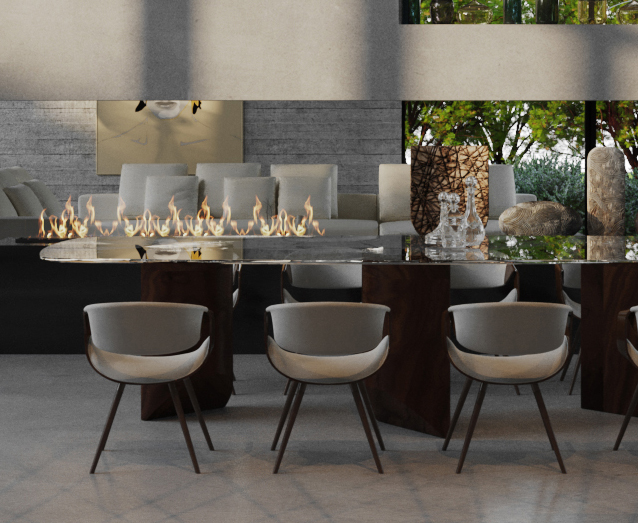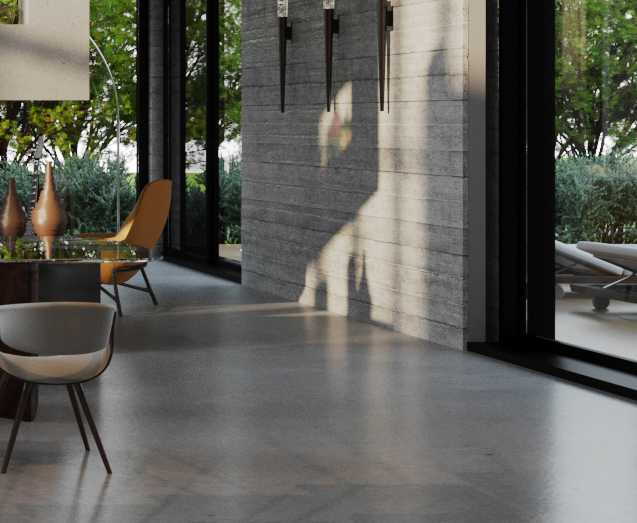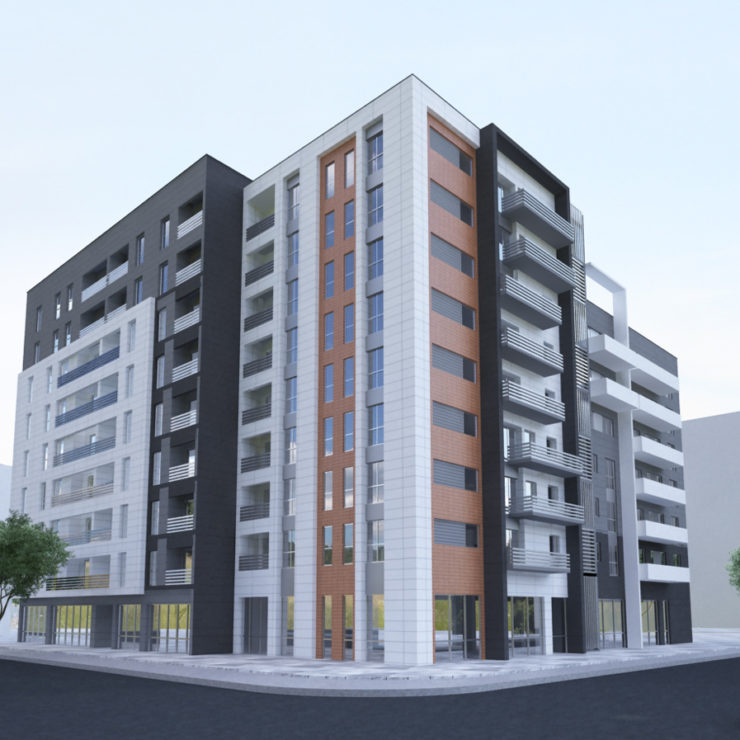RESIDENTIAL BUILDING (4,7 and 8 storeys) + UNDERGROUND PARKING (2 storeys)
The building consists of 2 main geometries with 7 and 8 storeys. The facade is composed with rectangular and square shape compositions, which differentiate from the original plan by shifting inwards.
The facade materials are composed of decorative bricks and graffiato layering in a panna color.


