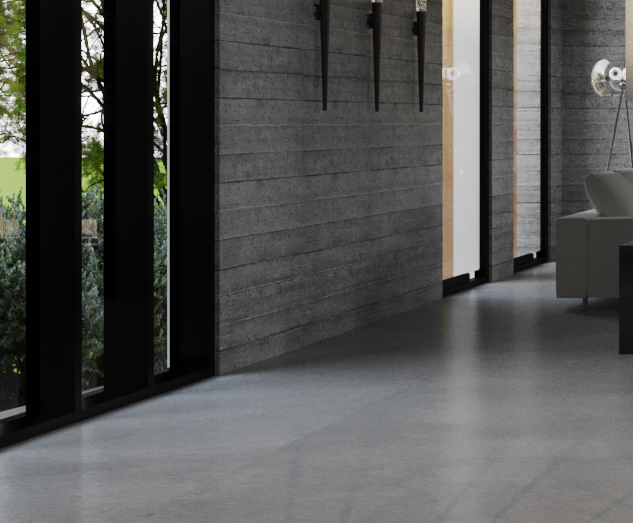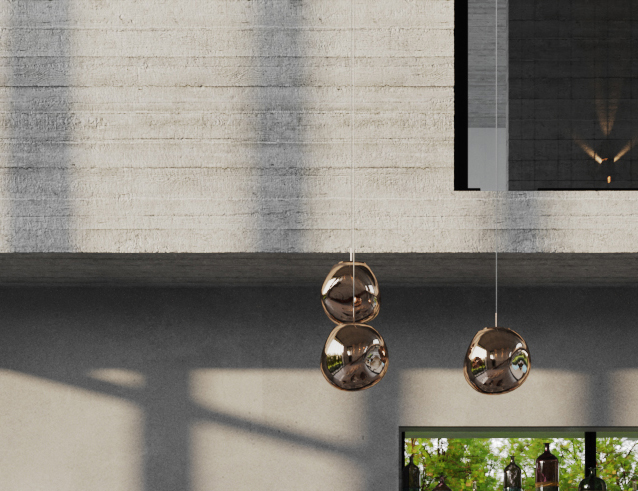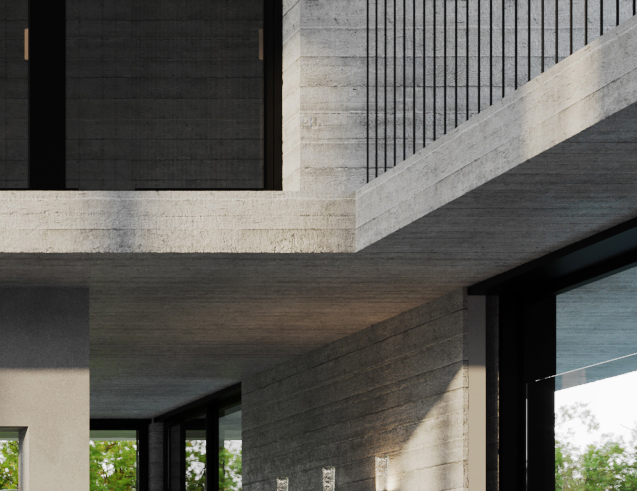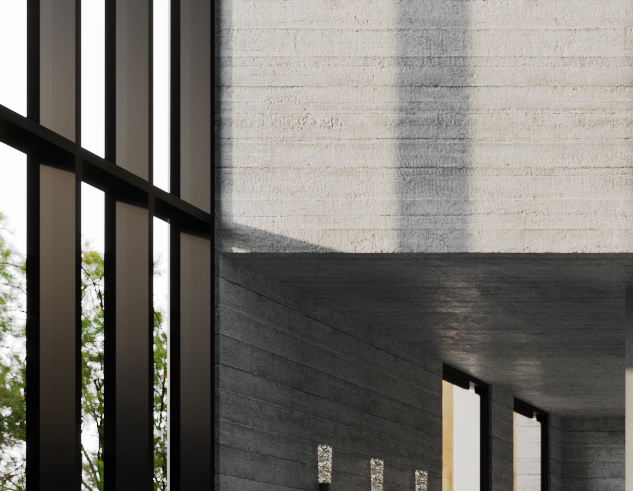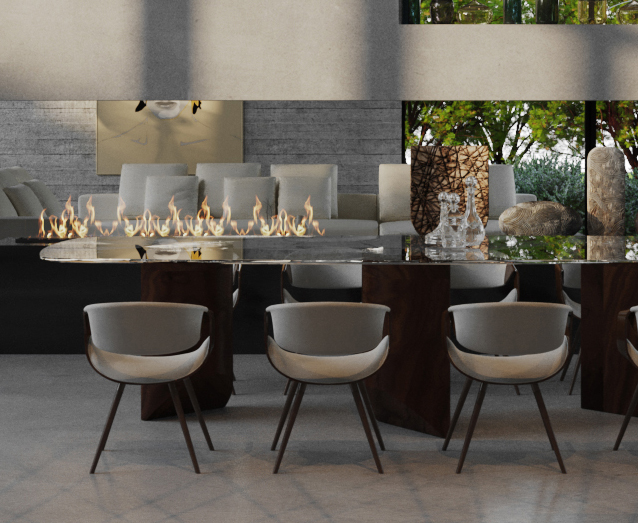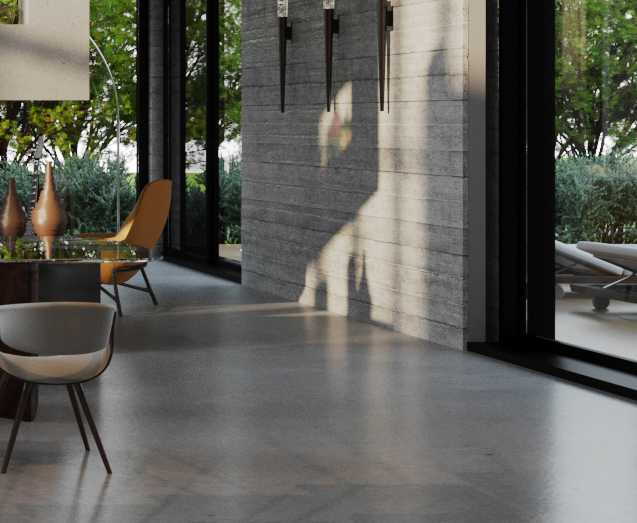RESIDENDITAL BLOCK (4,7 and 7,8 storeys) + UNDERGROUND PARKING (2 storeys)
The block consists of 2 buildings divided from the street. The first building consists of 5 and 7 storeys, L shaped on plan. The second building consists of 7 and 8 storeys, with a regular rectangle shaped plan. The facade composition of these units consists of the composition of the rectangular and square plans, in order to create a figure that differentiates from the facade, creating cubicles with contrasting colors.


