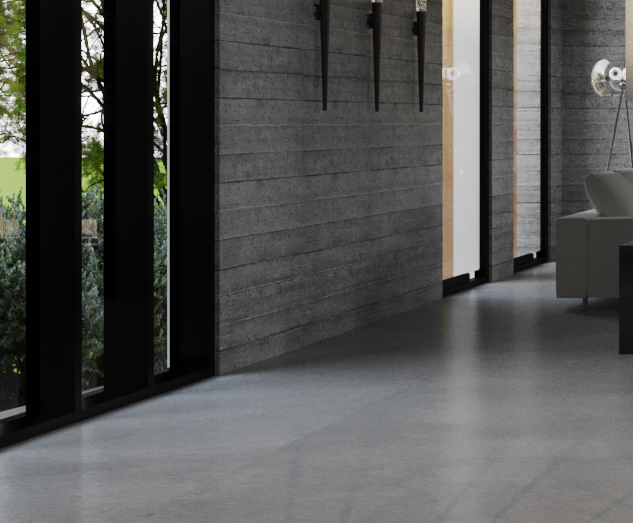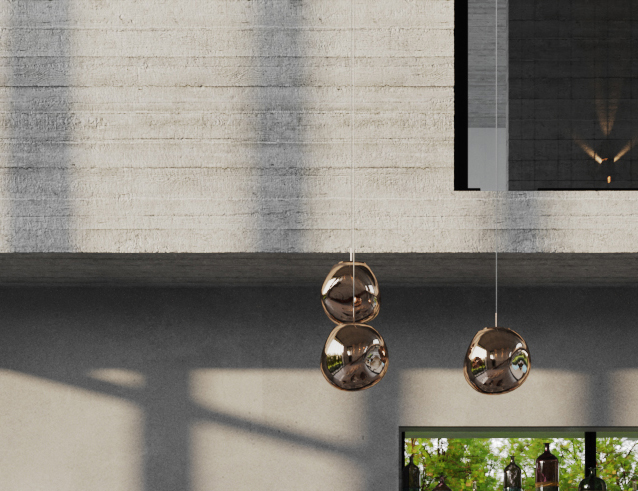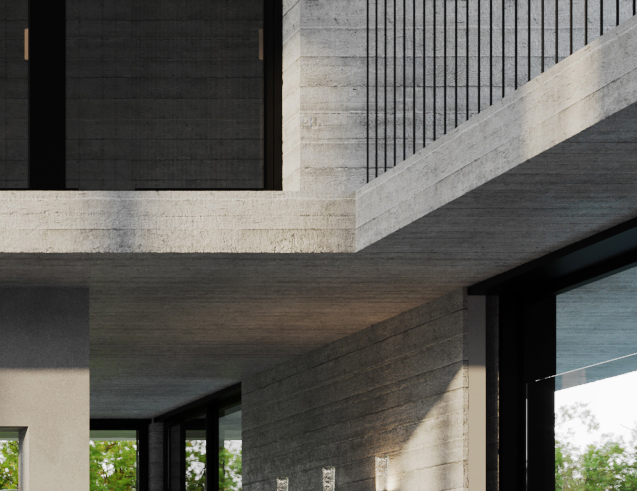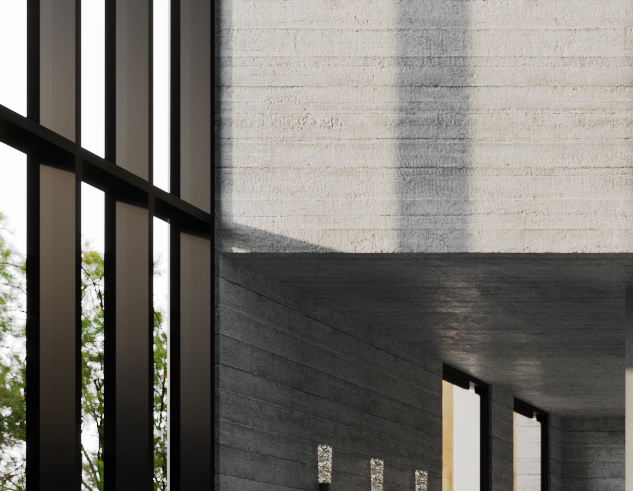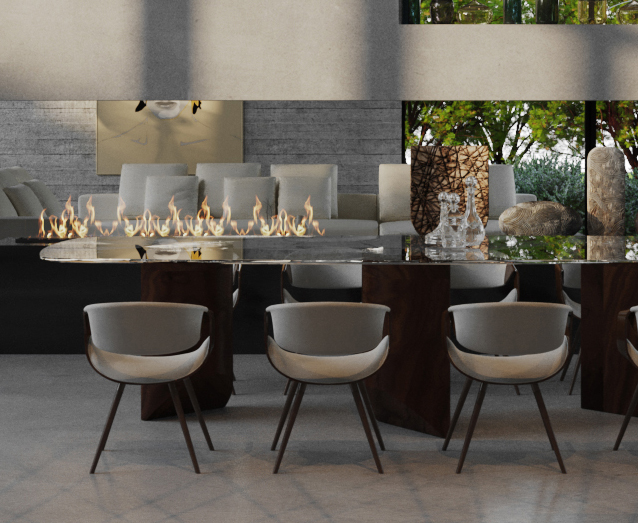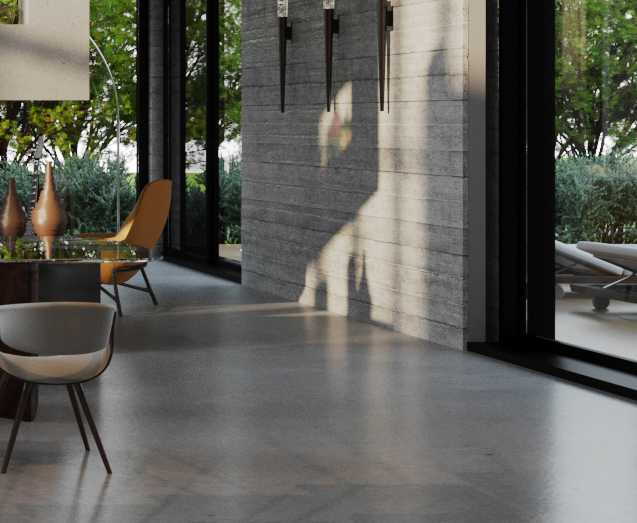RESIDENTIAL BUILDING (5 and 8 storeys) + UNDERGROUND PARKING (2 storeys)
The project is a facade composition only. The concept consists of 2 planes with various materials and differentiated levels. The balcony parapets consist of aluminum rods in order to compliment the other materials. Light grey graffiato plaster and decorative brick layering are the main materials used.


