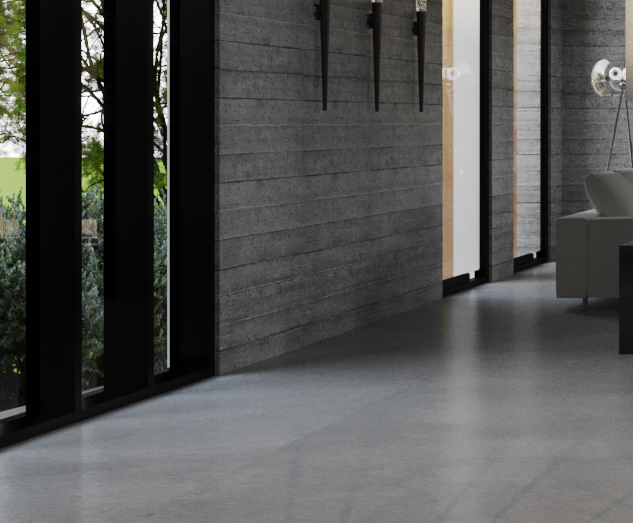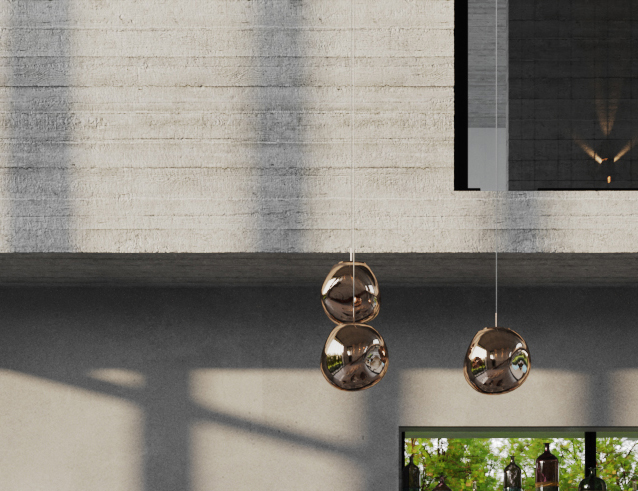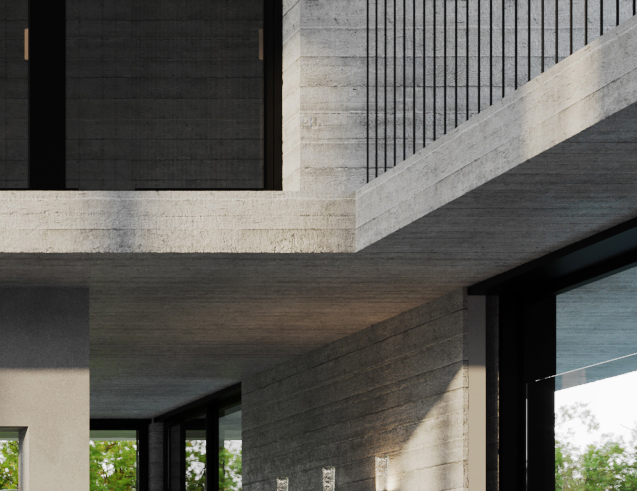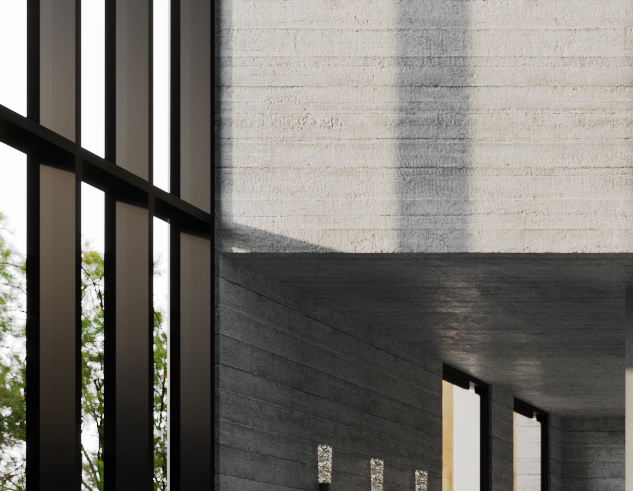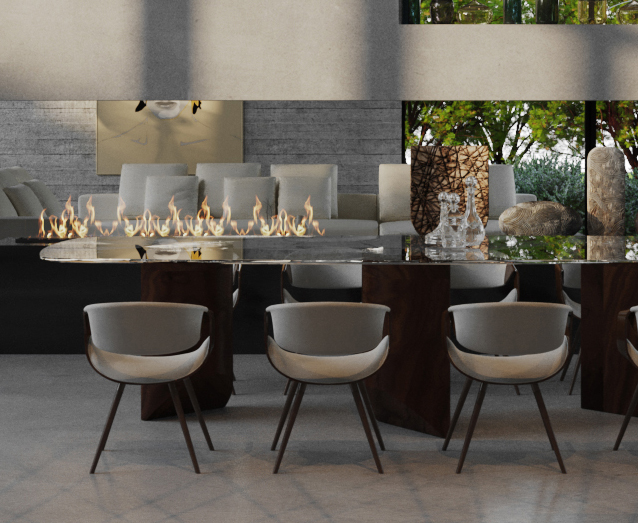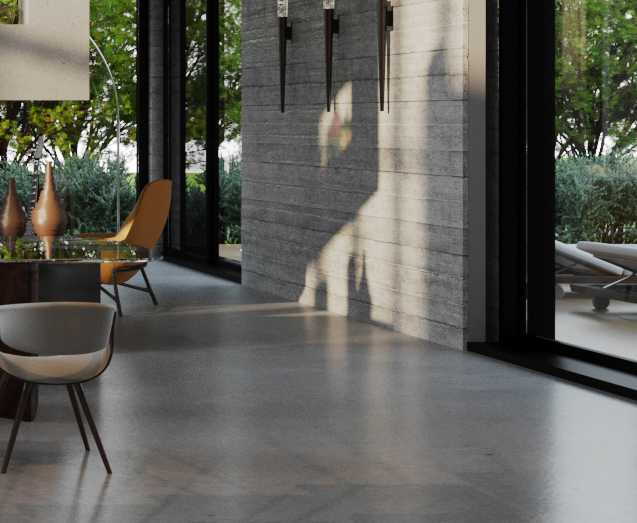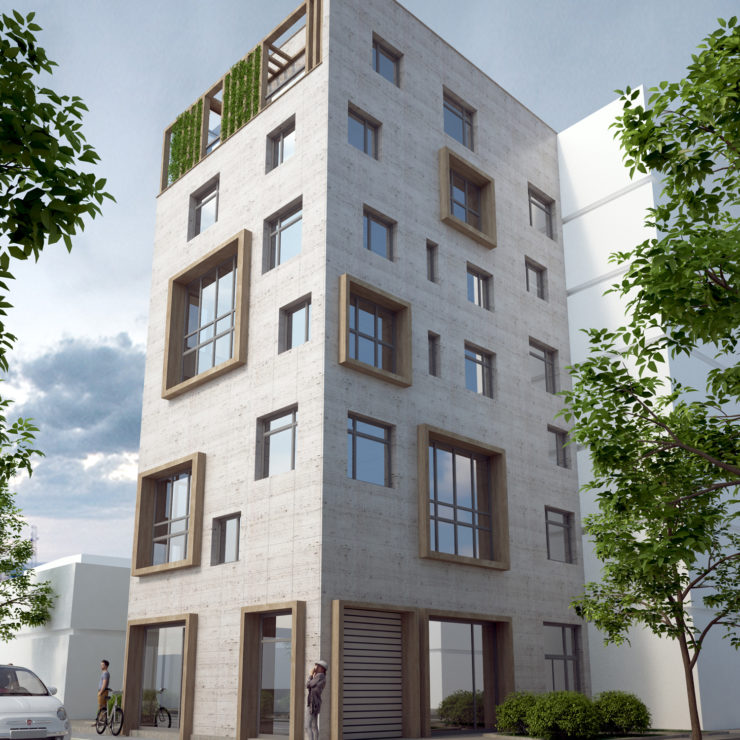RESIDENTIAL BLOCK (1) 4, 6 storeys, (2) 4,6,7 storeys + UNDERGROUND PARKING
The block consists of two separate buildings. The geometry of each building is planned according to a trapezoid form. Vertical elements are used for the facade composition. These elments are juxtaposed to the horizontal balcony elements. The use of the vertical elements creates the idea of a colonade.


