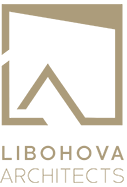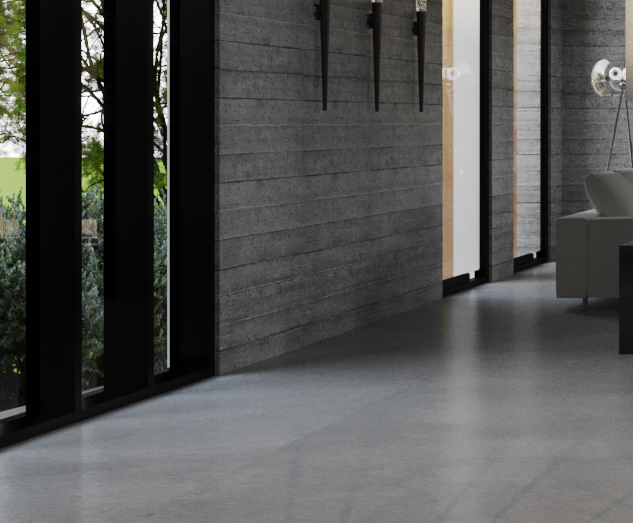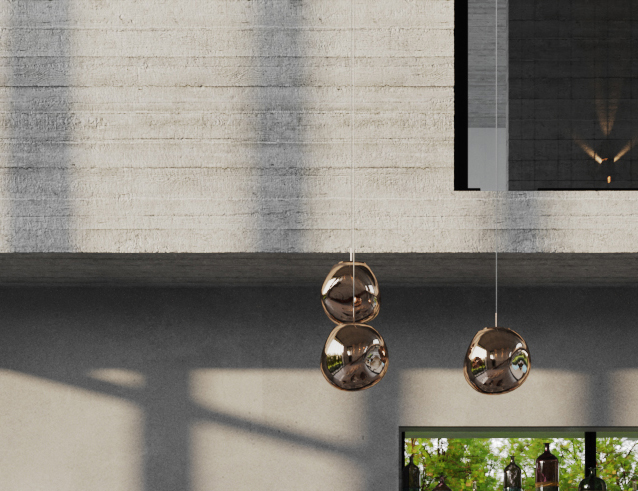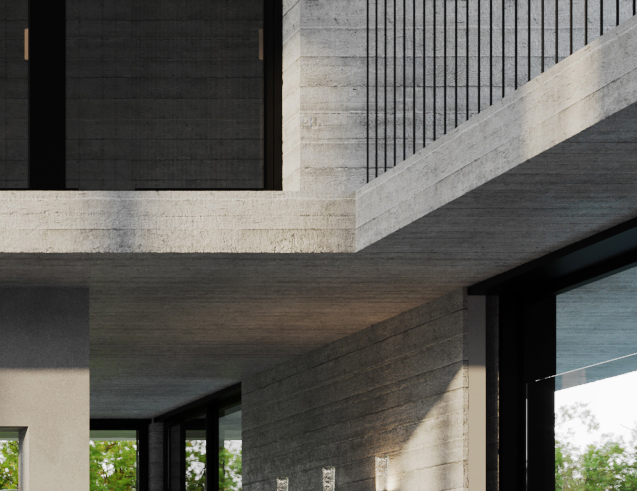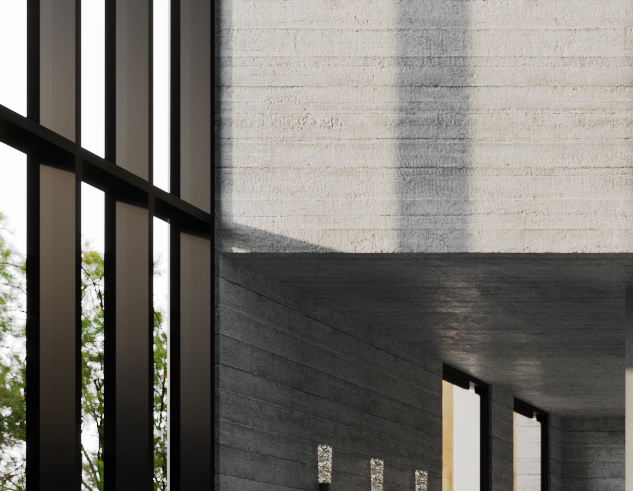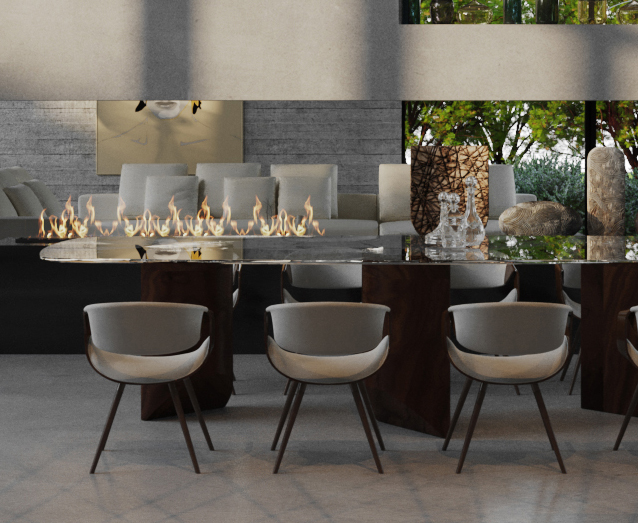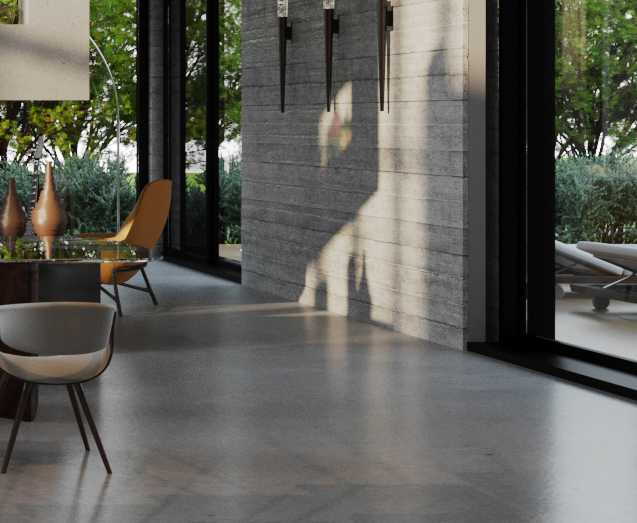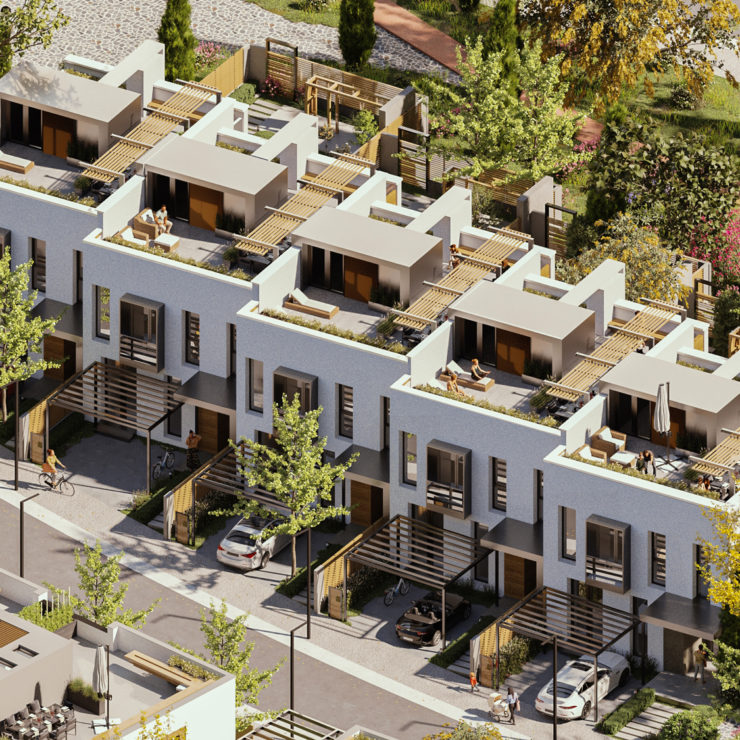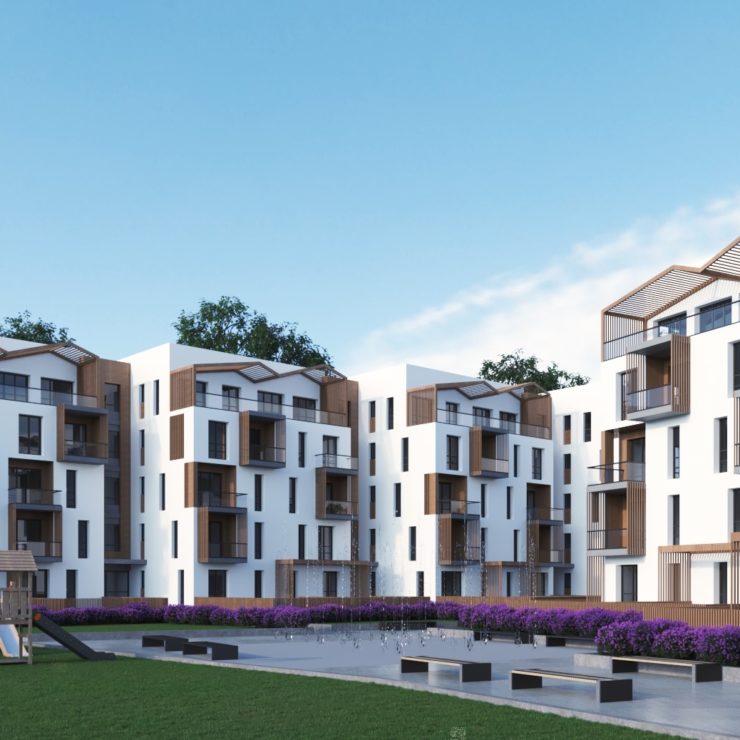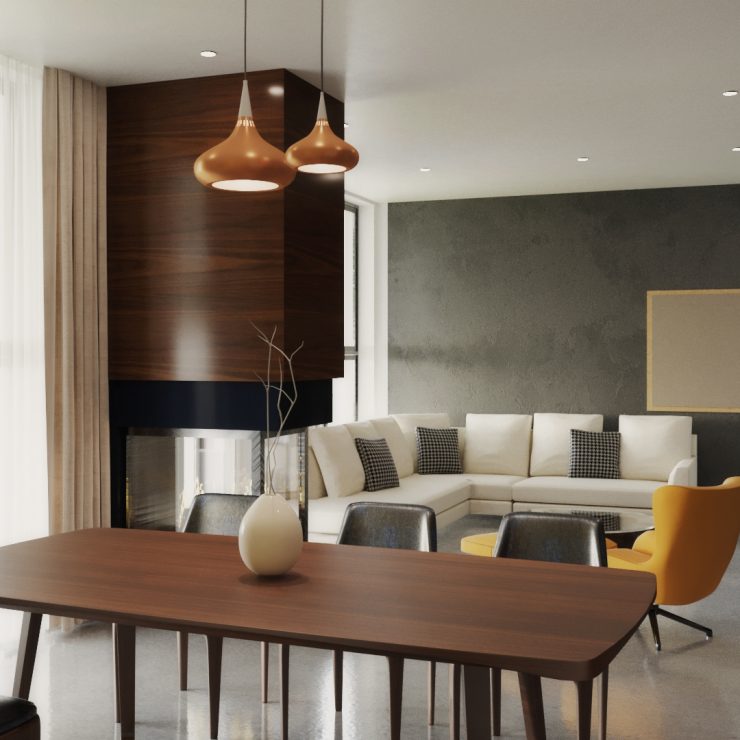The particularity of this design lies in the unification of the space by using plain paint for the walls and resin flooring. The form of the rooms shown is L-shaped, including a double-height atrium, where the main dining hall is focused. The wall and glass façade lines, give the room a vertical feeling. The cleanness of the room is complemented by the upholstery furniture and the open-plan kitchen.
