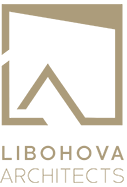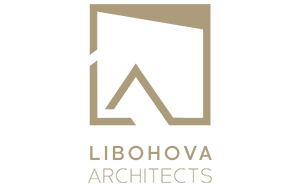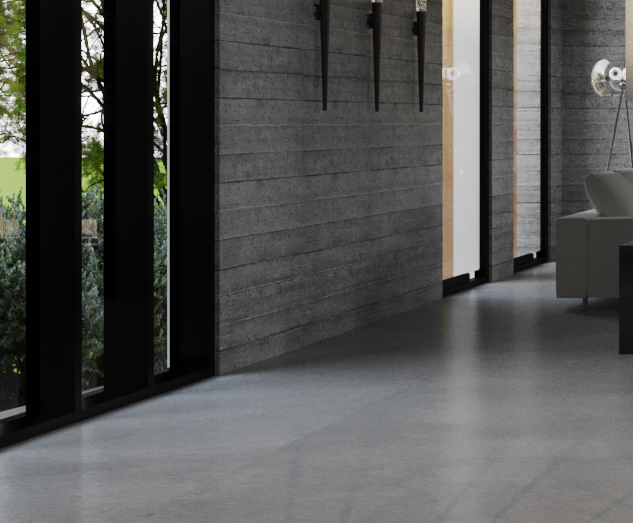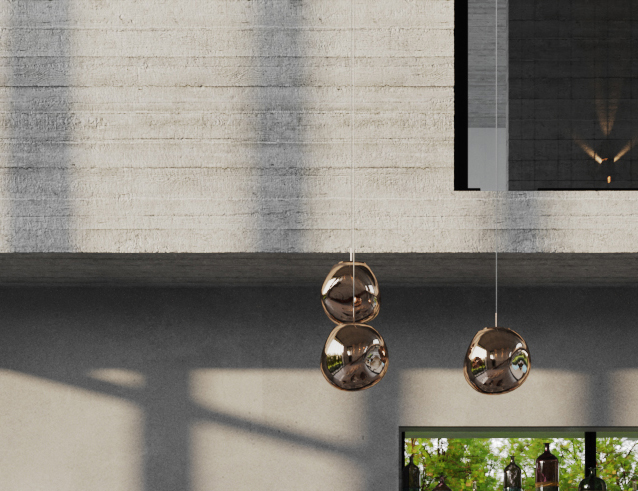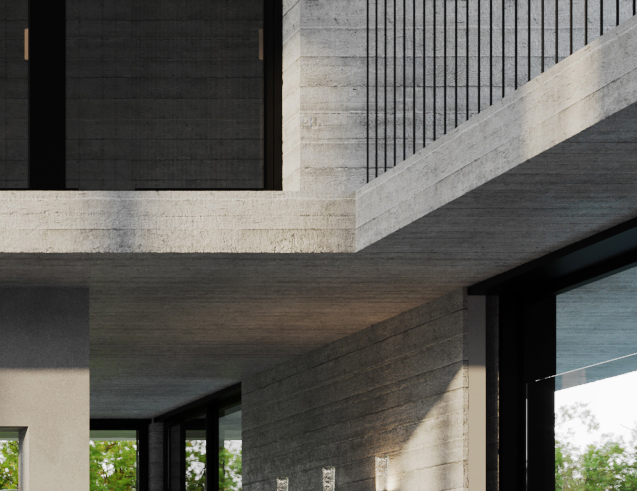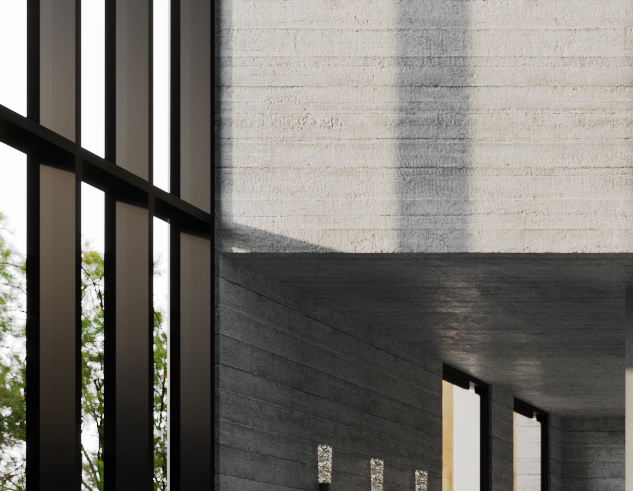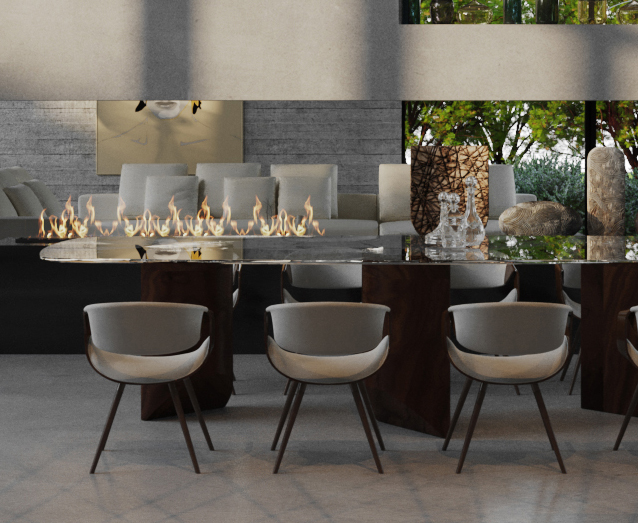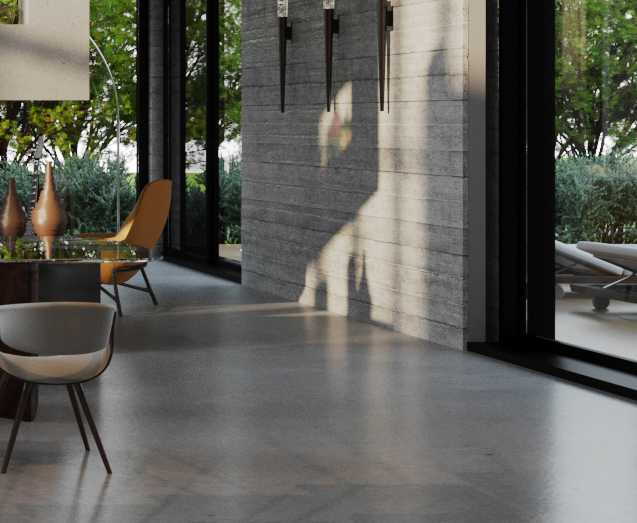RESIDENTIAL BUILDING (5 STOREYS) + UNDERGROUND PARKING - ADDITION TO EXISTING STRUCTURE
Uneven window openings in magnitude and placement + green rooftop.
The materials making up the facade are limestone and structural glass. Wooden contouring is used in some of the window openings in order to emphasize them. The top floor of the building is used as a green rooftop to complete the composition as a whole.
